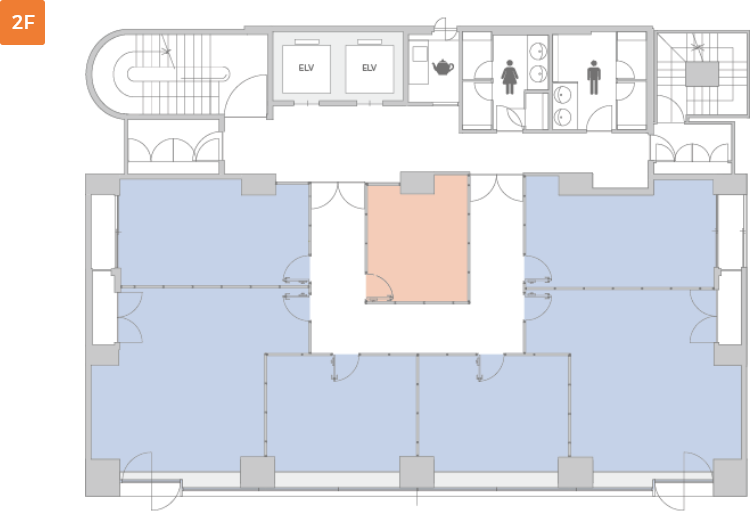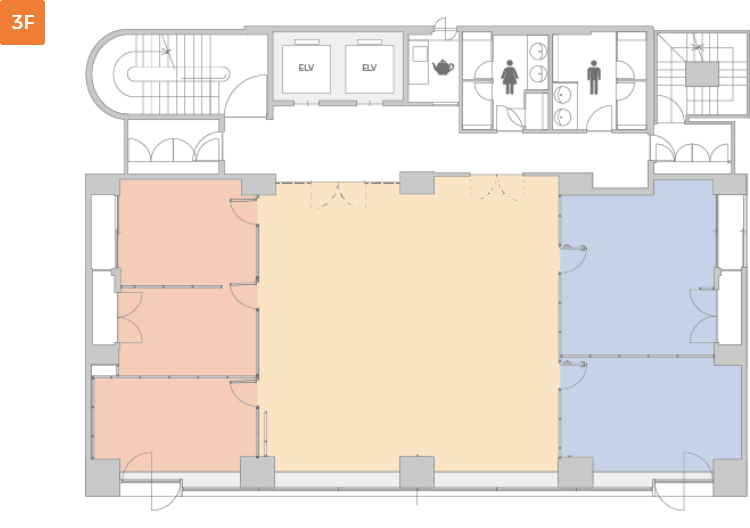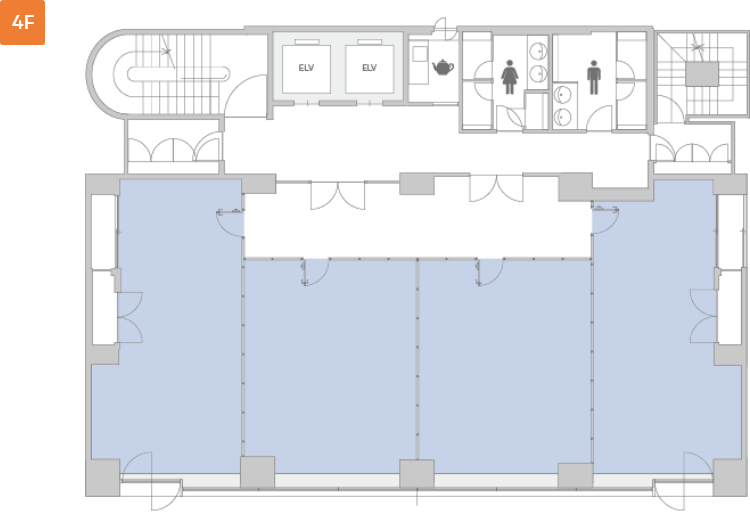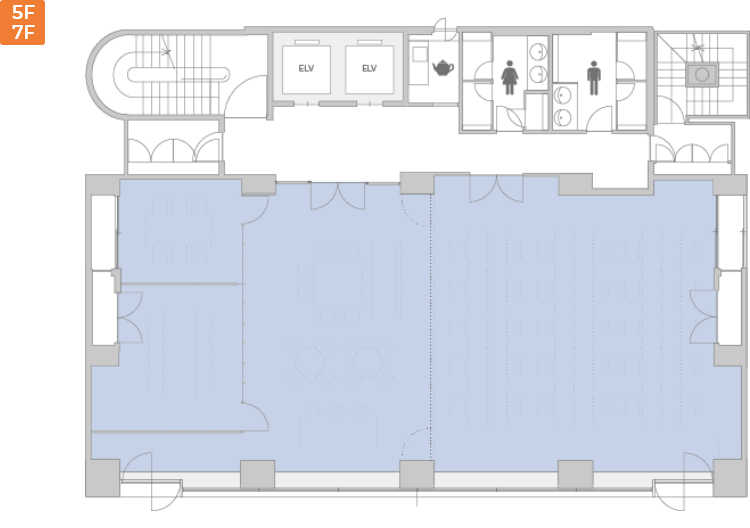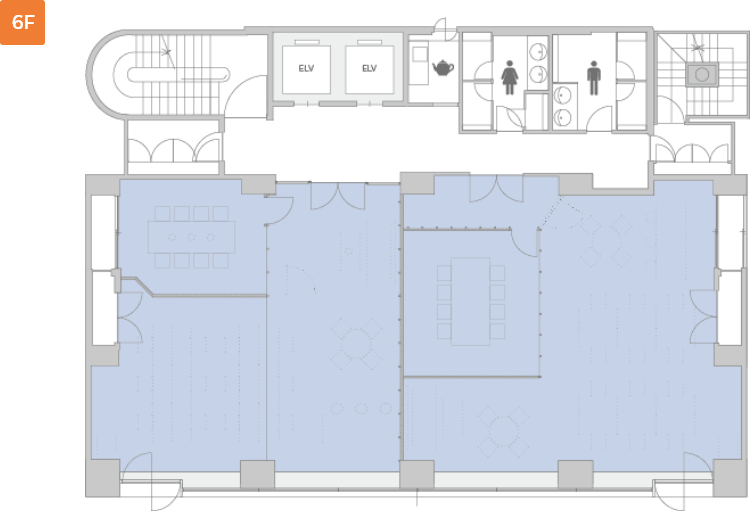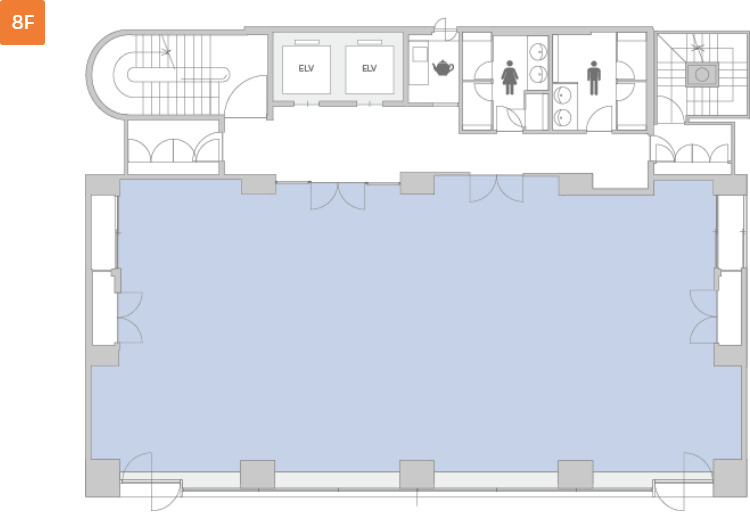
What is FinGATE TERRACE?
FinGATE TERRACE is the serviced office in April 2020, for independent asset management companies and financial services ventures. The floor plan is designed to be synchronized with the growth stage of tenant companies.
Floors 2–4 feature small office layouts fitted with individual security systems that meet the requirements to acquire asset management-related permits and licenses. Floors 5–8 have layouts to satisfy various needs, including the use of partitioning to provide tailor-made interior features, such as meeting rooms for financial services ventures that are too large to operate in a small office.

Our Features

Lounge
Tenants can use the relaxing lounge space equipped with a coffee machine, water dispenser, and Wi-Fi.

Conference room
4 complimentary conference rooms(for Floors 2-4 floor tenants only)

Security
Contact-free IC card keys for each room are provided to assure high-level security for financial companies.

Electricity
Complimentary(for Floors 2-4 tenants only)

Cleaning
Complimentary(for Floors 2-4 tenants only)

Tailor-made offices
Floors 5–8 are tailor-made offices with meeting room for exclusive use of tenants.
Floor Plan
- Office
- Lounge
- Conference room
Access
Good access environment connected to 5 subway lines
Outline
| Location | 8-1 Nihonbashi-kabuto-cho, Chuo-ku, Tokyo-to 103-0026 Japan |
|---|---|
| Leasable offices | for Floors 2-4 (12 rooms), for Floors 5-8 (5 rooms) |
| Leasable space | for Floors 2-4 (5~12 tsubo*), for Floors 5-8(27~56 tsubo*) |
| Elevators | 2 units (2 units for passenger use) |
| Ceiling height | 2,700 mm (+ raised floors: 150 mm) |
| Floor load | 300kg/㎡ |
* 1 tsubo is equal to 3.3 sq meters


